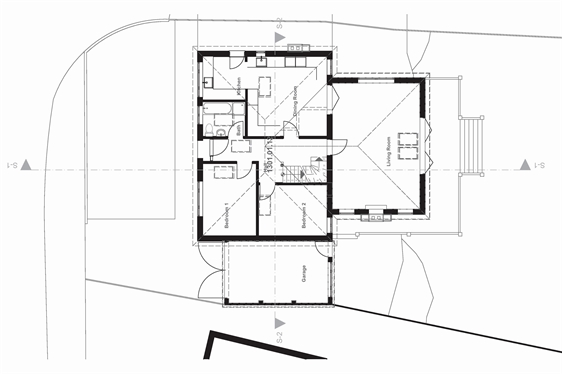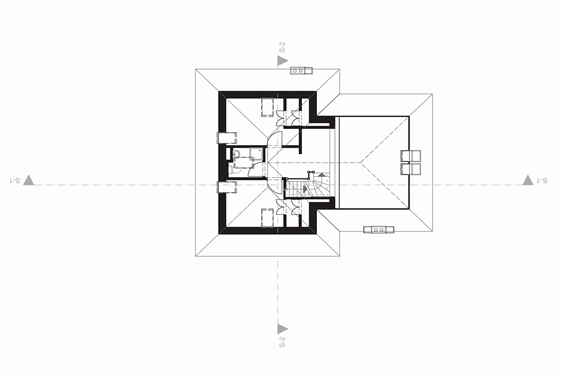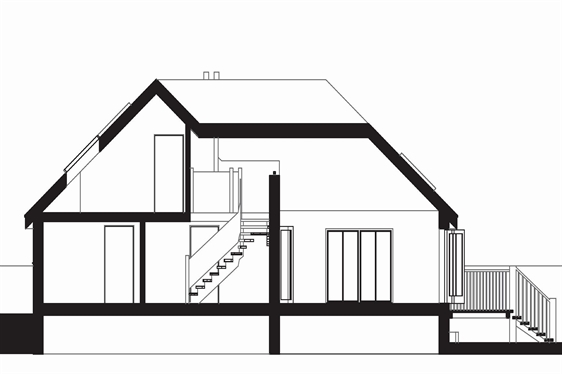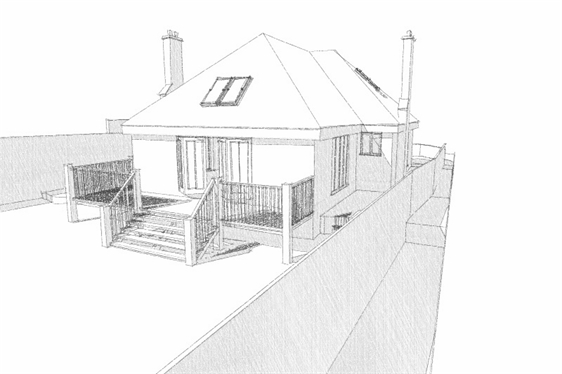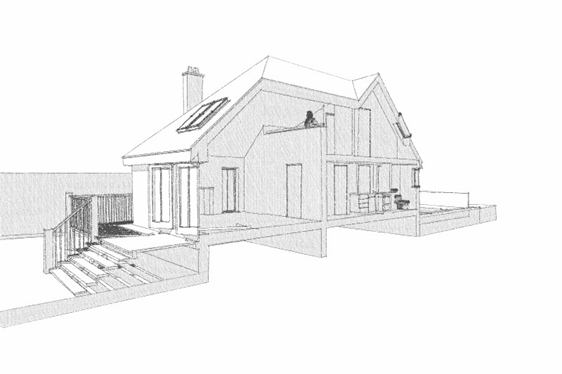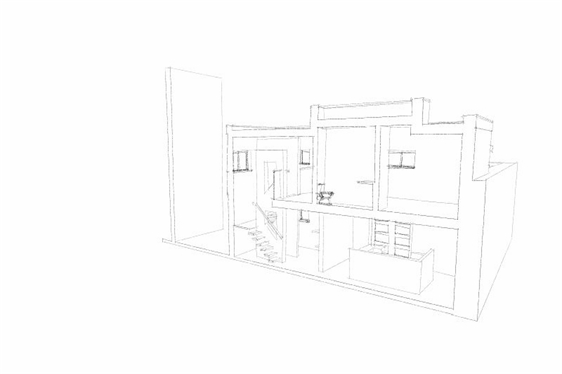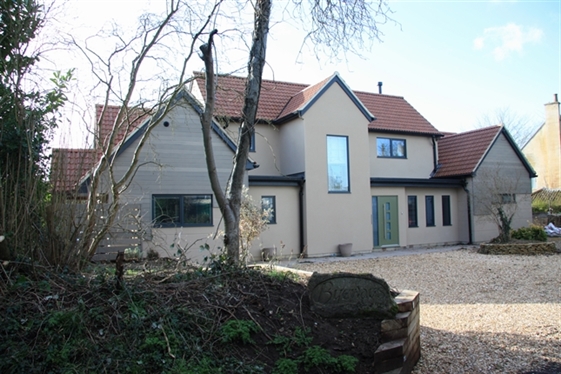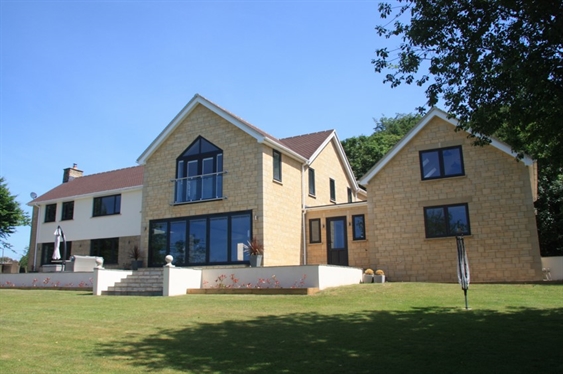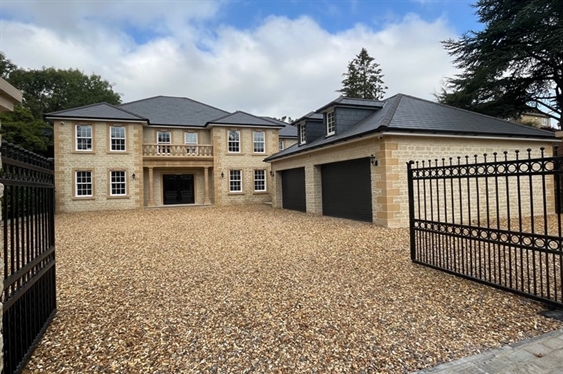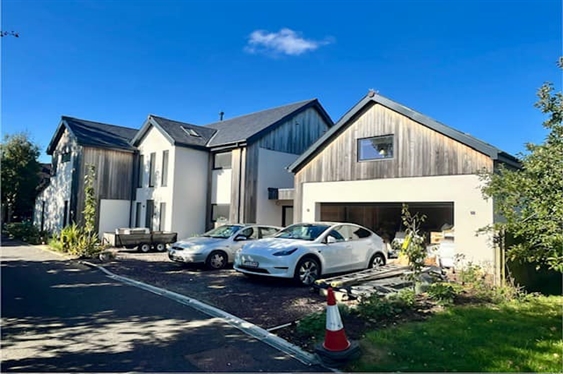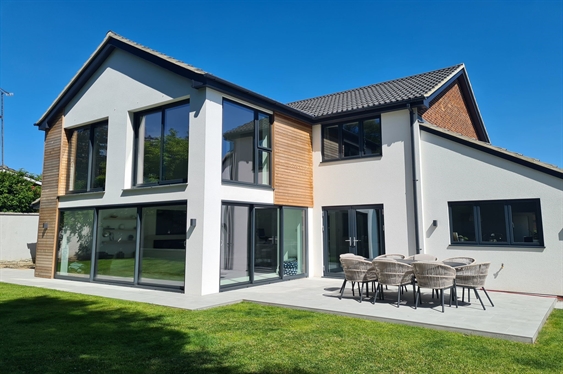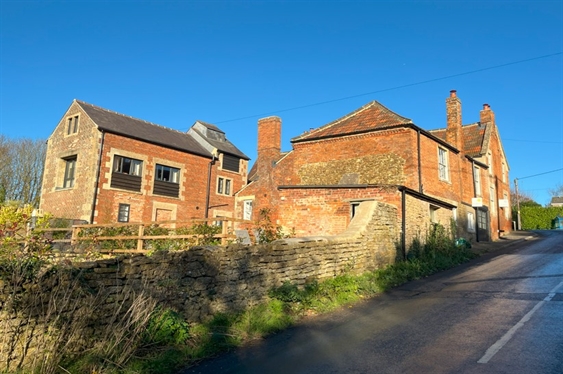- 11/9/2024
Residential House One
It is not always possible to construct a new building to achieve a person’s requirements; therefore existing buildings have to be adapted to modern-day living instead. This was the situation for this residential property where the owner had outgrown the building, but did not want to move away from the area. To achieve their requirements, a series of internal alterations were proposed to change the building layout to provide an improved free flowing environment that efficiently used more of the overall existing floor area. To provide a desirable larger kitchen space that could incorporate a dining area, an extension was added to the rear of the property, which allowed the living room to be relocated.
To incorporate the much-needed additional bedrooms, into the building, the loft space was also converted to house two bedrooms and a bathroom. So as not to create a barrier between the bedrooms and the ground floor, the landing was designed to open out into the double height living space.
As the property is located near the centre of the village, it was important that any external alterations were in keeping with the local environment. To achieve this, the new extension was designed using the same materials and style of the existing building.
-
Environmental Integration

