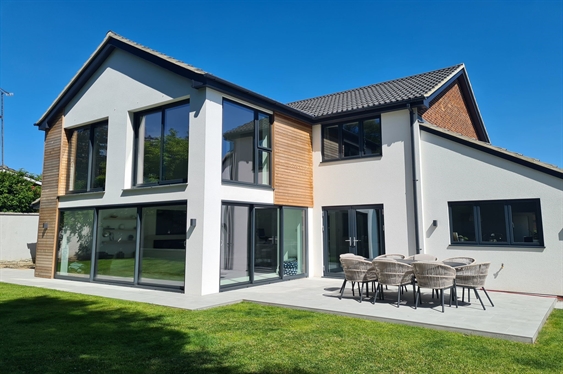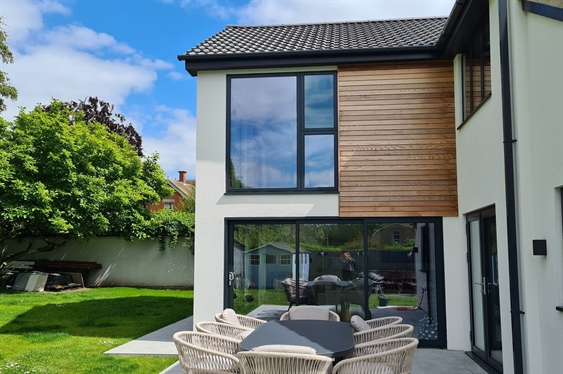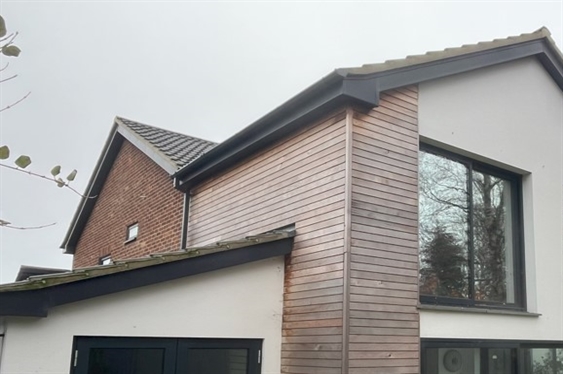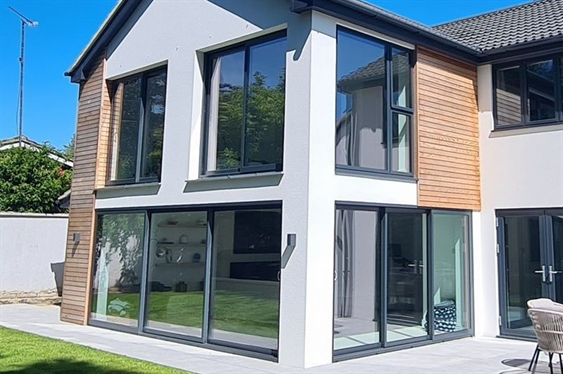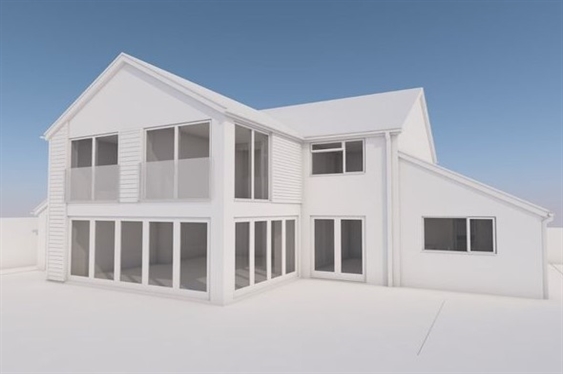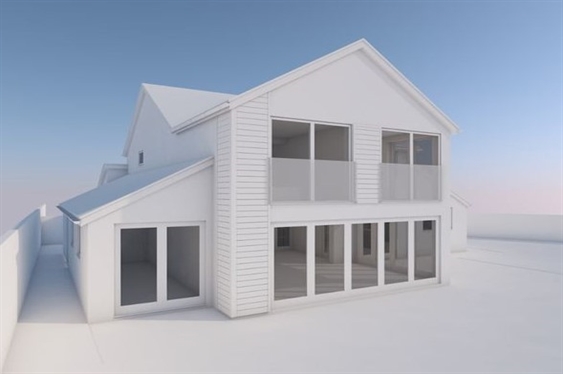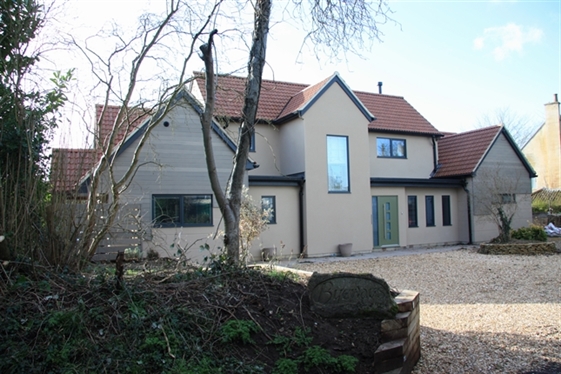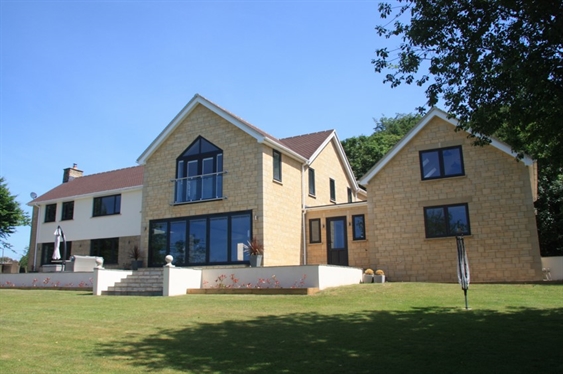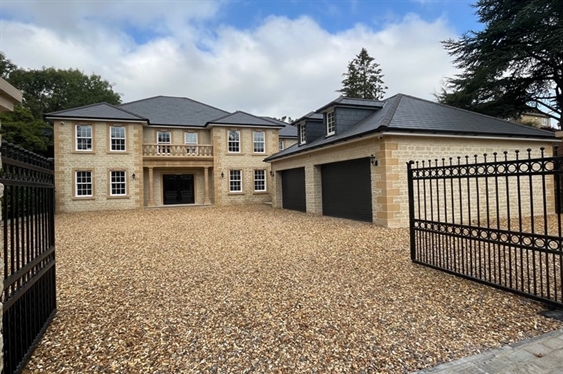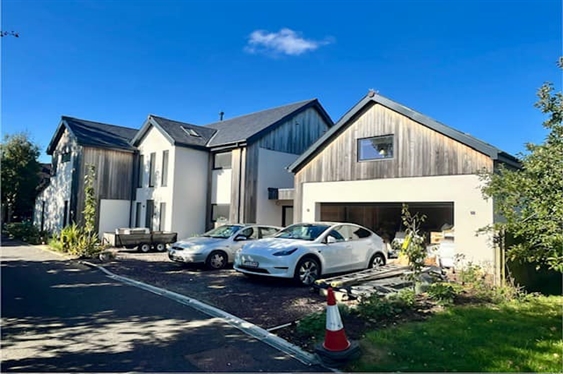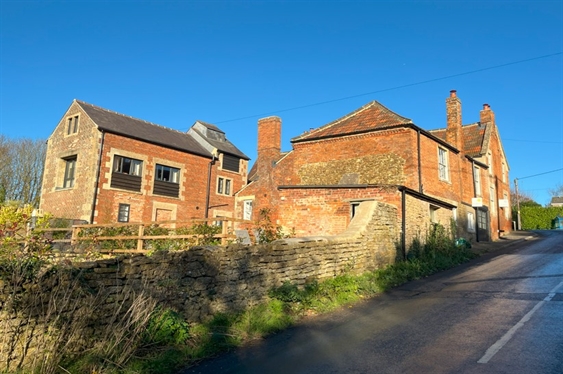- 11/22/2024
Residential Dwelling, Devizes, Wiltshire
For this project client requested that additional living space was provided to the existing building, along with a larger bedroom to the first floor that included a dressing room and ensuite.
The existing building is from the 1970's, which is more evident from the front than the back elevation, especially with the inclusion of the new extension. Although the front and back are two different architectural styles they blend in naturally and complement each other. Through the architectural styles changing from existing to modern as you move around the building, it enriches the overall appearance.
To soften the harsh appearance of the modern render, timber cladding was introduced into parts of each elevation, which then helped to connect to the nearby trees and dense vegetation that surrounds the boundary of the site. Overtime, the timber colour will also change from the new yellow colour to a more natural silver colour that will reduce the freshness of the building.
Large windows to the ground and first floor spaces allow the inside to spill out into the external elements that also allow nature to combine with the internal habitable spaces.
-
Design Considerations

