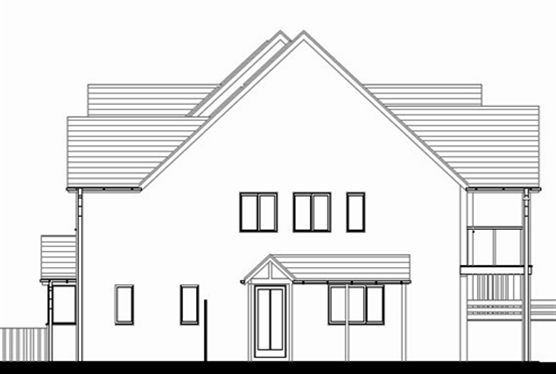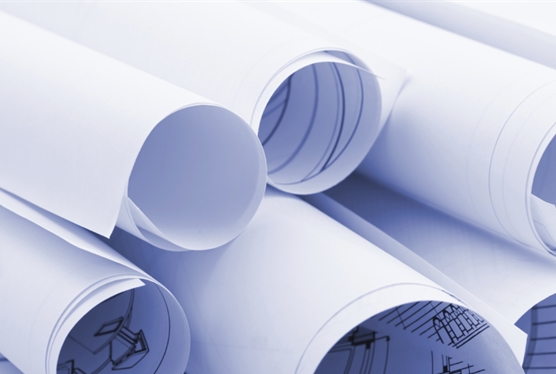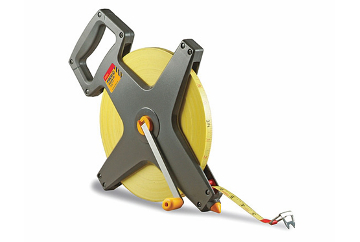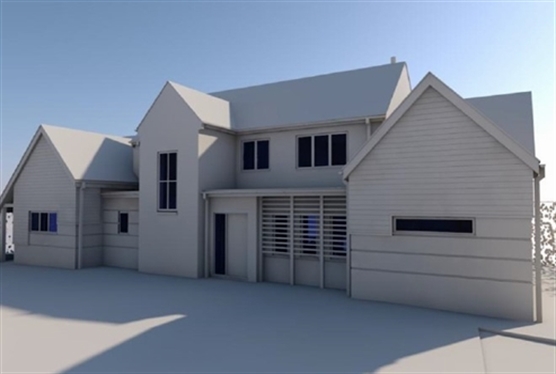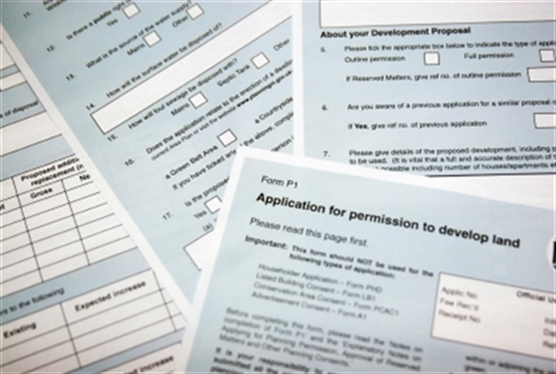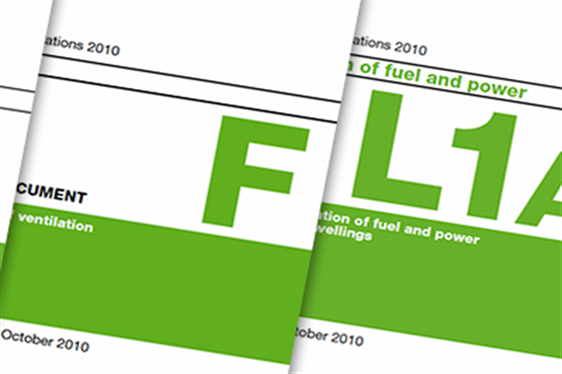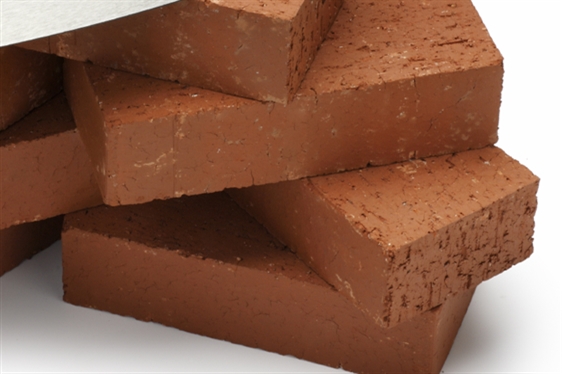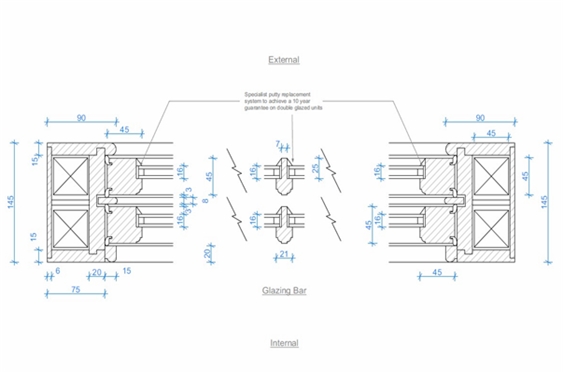2D CAD
All drawings provided by Concept Drawing & Design Architects will be in a 2D format, such as plans, sections and elevations. However, before all drawings are finalized they are issued to the client for approval and/or comments.
Finalized 2D drawings will be presented as either PDF or JPEG’s and in a condition ready to submit to the Local Authorities for advice and/or determination.

