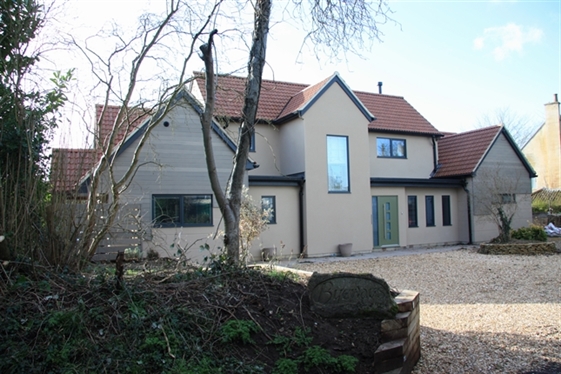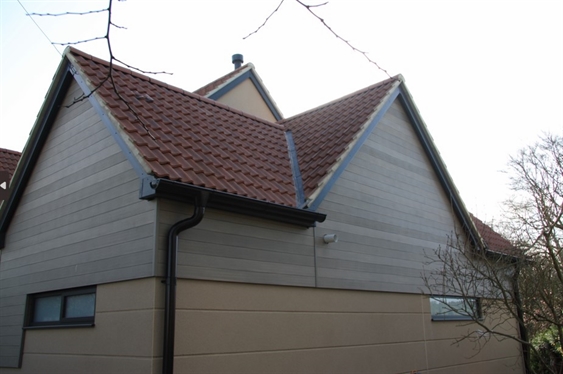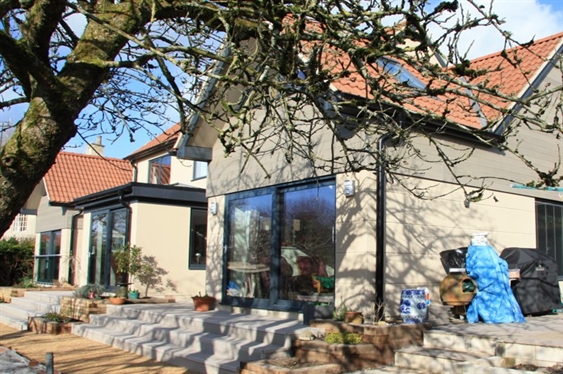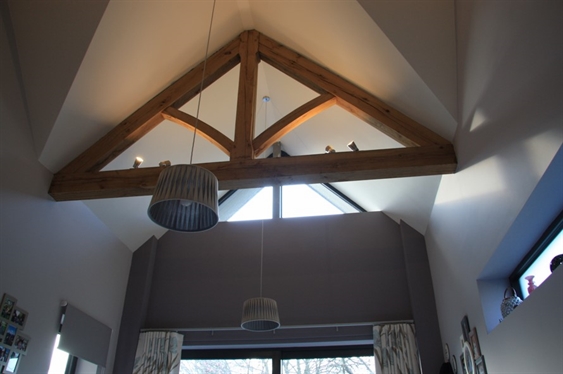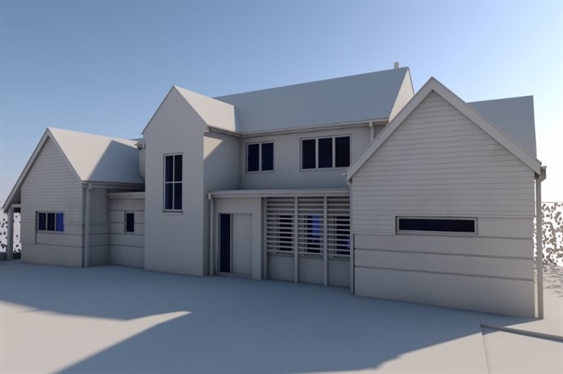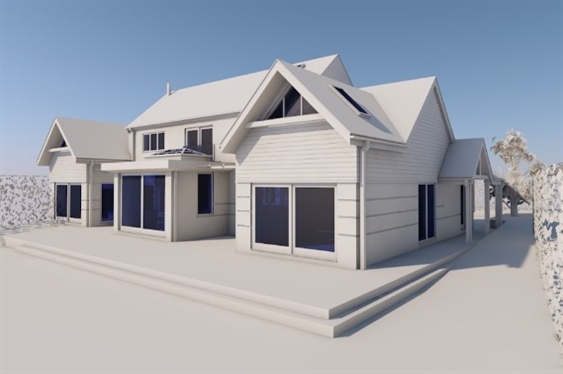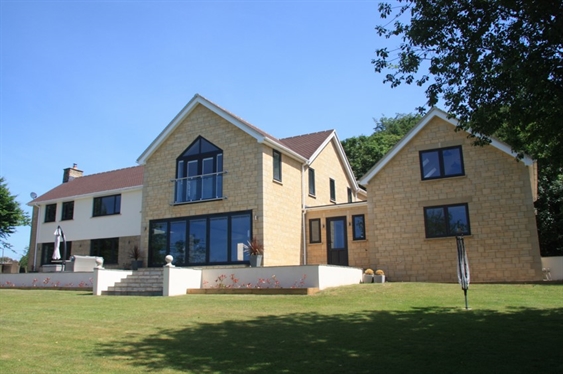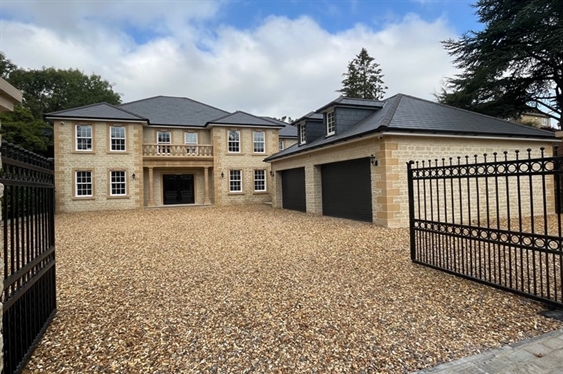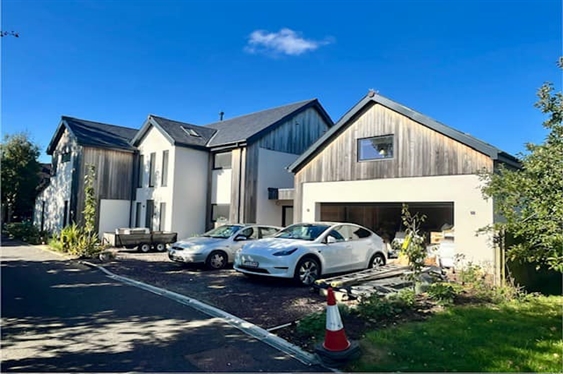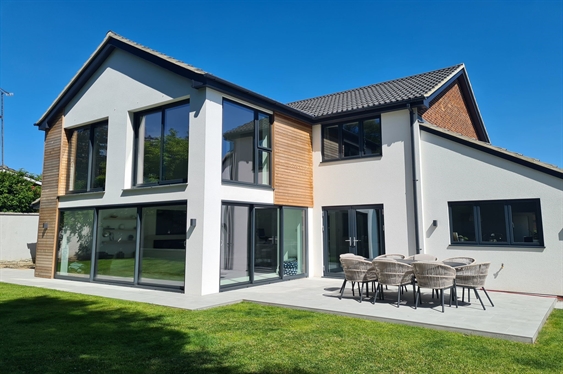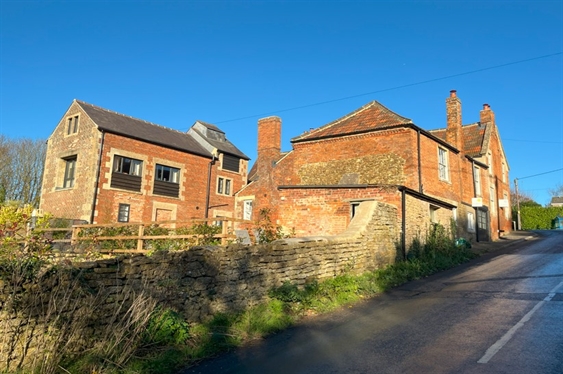- 11/9/2024
Residential Dwelling, Calne, Wiltshire
As part of the project brief, the client requested the modernising of the existing building and to extend it to provide additional habitable spaces and to take full advatage of the views to the rear of the site.
The existing building was constructed in the 1950s and had an external wall finish of yellow concrete blocks and profiled tiles to the roof. One of the most convicing aspects of the new design is the replacement of the cement blocks with render and composite boards with more earthy colours that allow the building to blend and nestle into the landscape of the site more sympathetically.
From a aesthetic perspective, the use of new extensions to either side of the existing building provides an interesting contrast of architecture and design features that reflect the internal uses of the spaces externally. It is also evident that through different roof geometries, heights and spatial arrangements the external elevations have formed a unique architectural style that enriches the appearance of the building.
The innovative environmental features of the building includes additional insulation in the walls, floors and roof, as well as air heat exchange between rooms. The extended eaves to the rear of the new extensions helps to reduce the solar gain into the new spaces, especially with the extensive use of glazing in the elevtation. Although, the large sliding doors do allow the feeling of inside-outside between the internal and external spaces that create a wonderful connection between living spaces and nature.
-
Design Considerations

