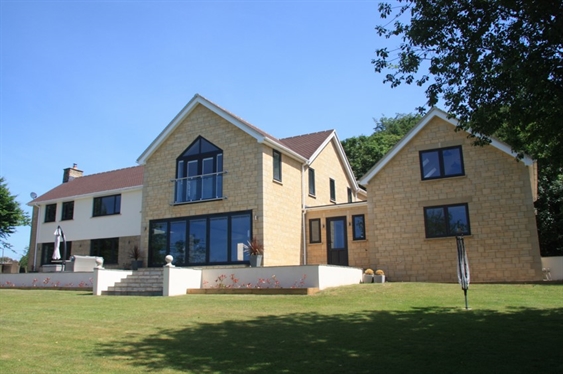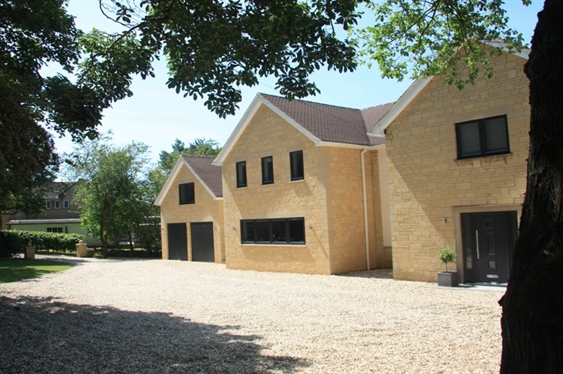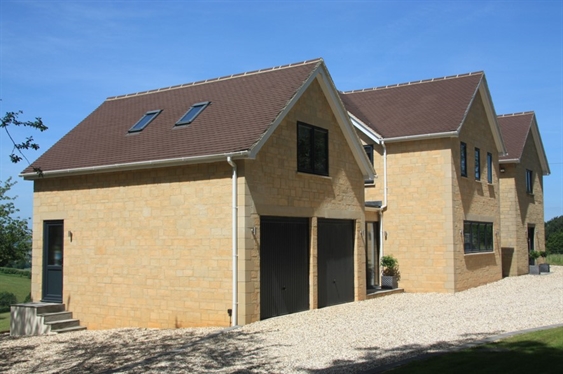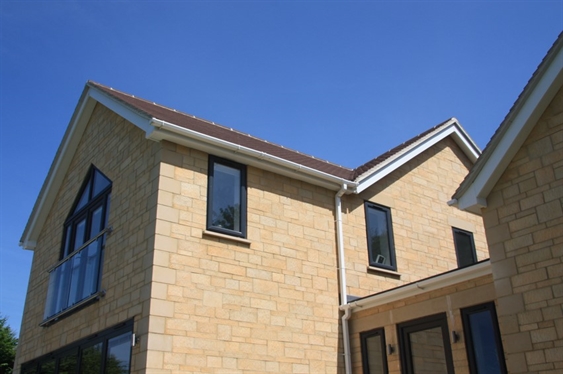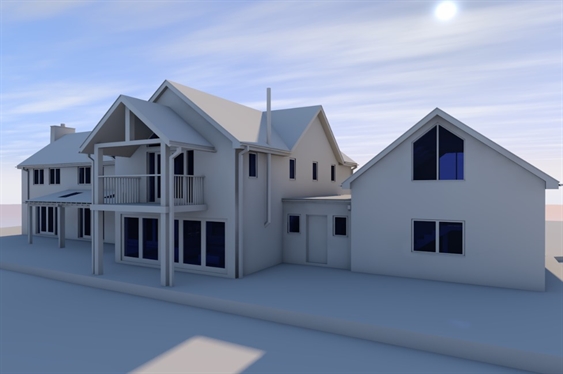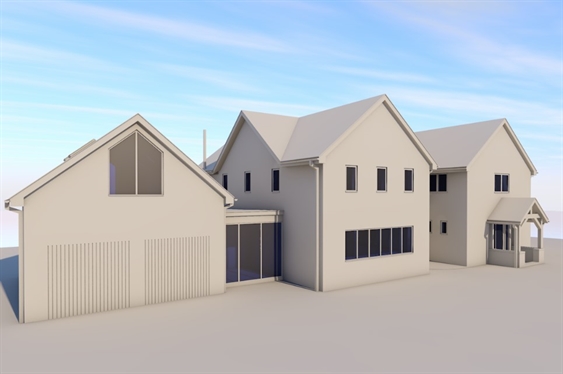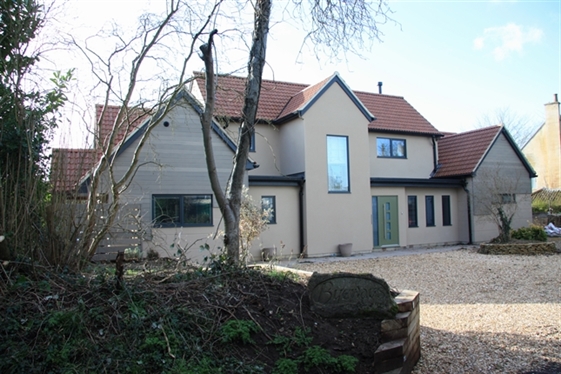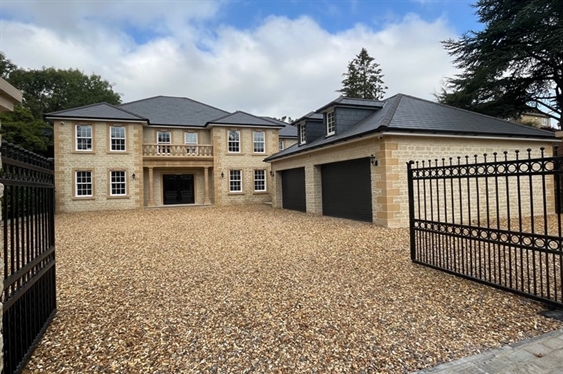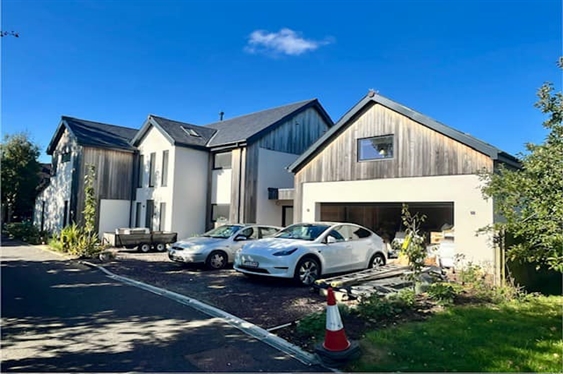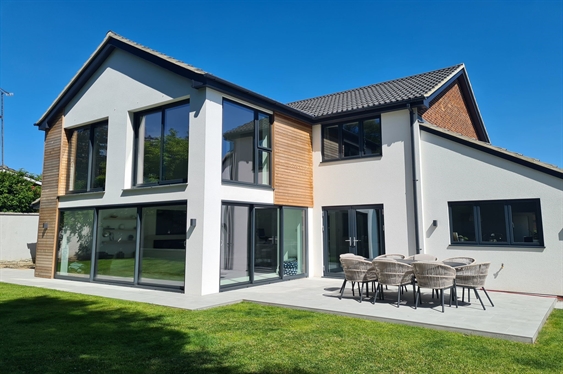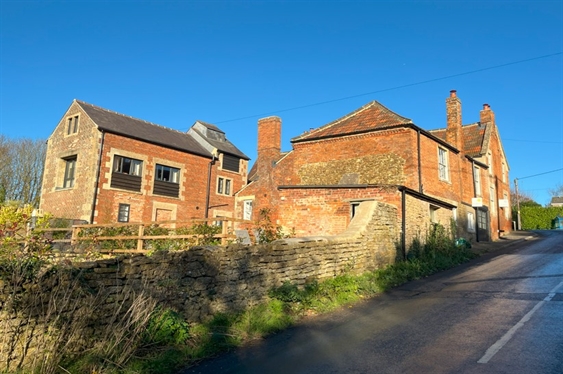- 11/9/2024
Residential Dwelling, Derry Hill, Wiltshire
One the requirements for this project was to provide a larger residential dwelling by adding a series of extensions to the existing building that would allow for a home office, additional bedrooms and open plan living in the kitchen, dining and snug.
The existing building has a unique mixture of composite stone and render to the walls, which through the new scheme, we wanted to protect the architectural appearance by extending the yellow composite stone into the extensions. To the rear of the building there is a significant amount of glazing to elevate the inside/outside feeling to the open plan spaces that could extend out into the external areas. The building has been designed with a capcity to create a comfortable enviroment to the building users.
To ensure that the architectural style of the exisitng building was not overshadowed by the extensions, the appearance, geomerty and style of the original design was implemented onto the new scheme.
From the initial concept scheme for the site, the envrionmental aspects of the building was mainly to reduce the impact of solar gain on the rear elevation, especially with the extensive amounts of glazing required by the client. To achieve this, large overhanging eaves and canopy was introduced. Although, they large balcony and canopy was not constructed at the time, its intention was to improve the envrioment aspect of the building.
-
Design Considerations

