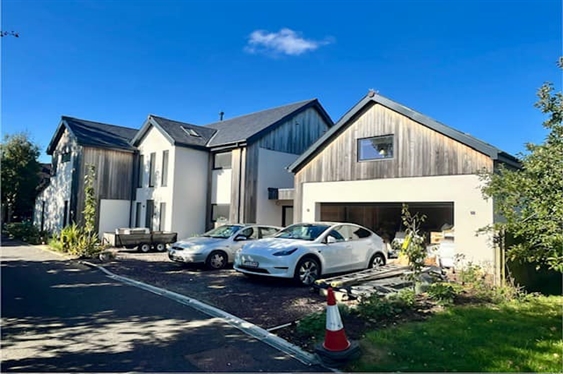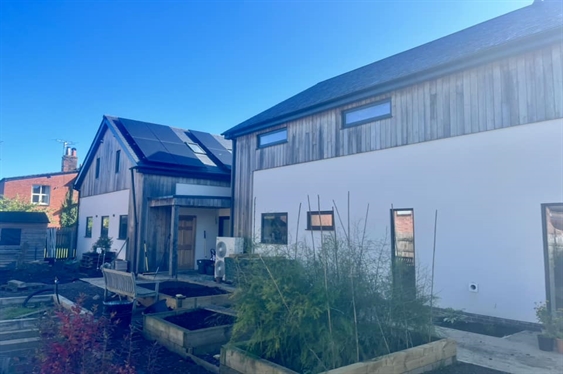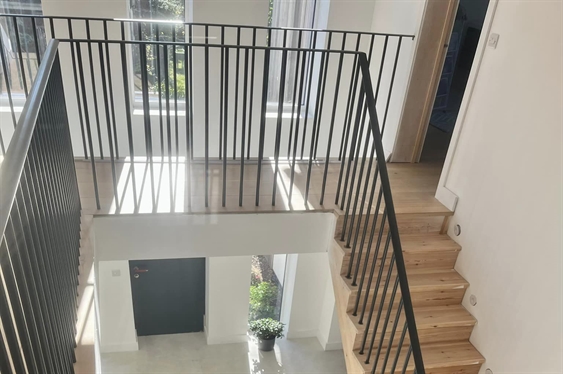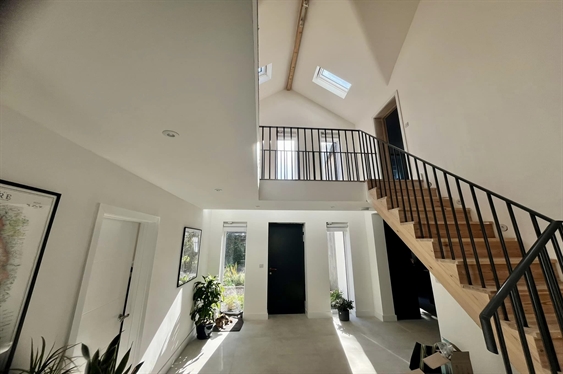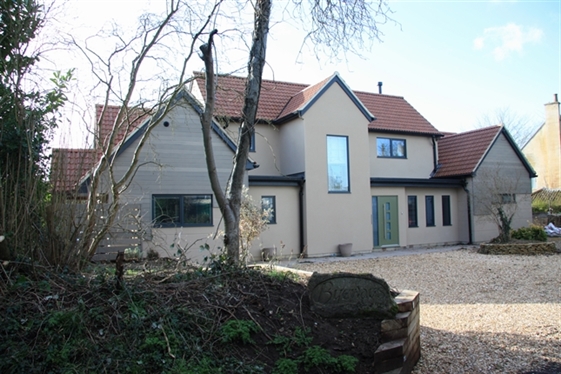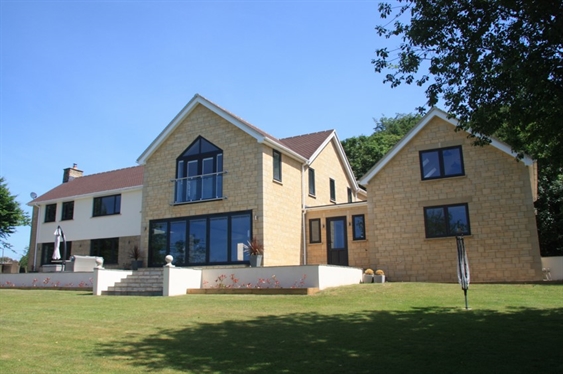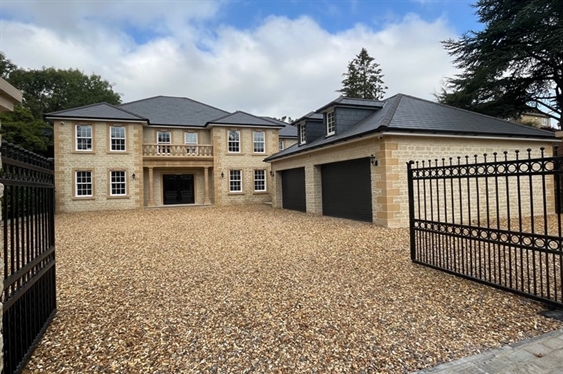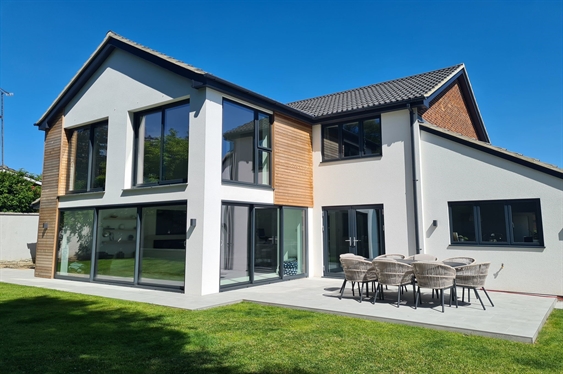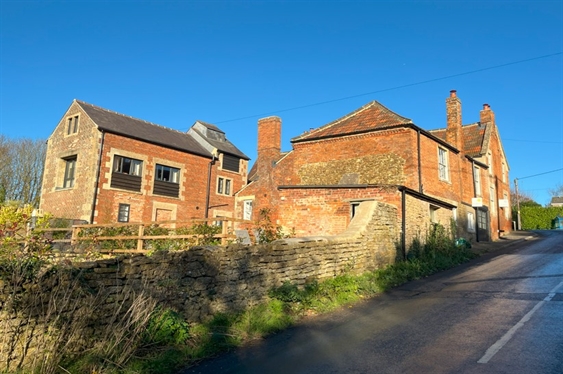- 11/11/2024
Residential Dwelling, Calne, Wiltshire
For this project the client requested that a new residential dwelling was constructed on a piece of land that they had purchased, which would have architectural merit.
To achieve the brief, this project required a unique and sophisticated design with a combination of architectural features and sustainable technologies. By providing a dramatic facade to the streetscape, the building instantly introduces you to the front entrance without distraction. The wonderful mixture of timber cladding (that is slowly changing colour overtime) and the render that allows the blending of the building into the landscape and the organic shapes of the surrounding vegetation.
Behind the building, the landscape has also been designed to incorporate the architecture of the building through a series of raised flower beds and planters as well as hard landscaping.
Internally, the large windows to the front allow amply amount of daylight to enter the building (while reducing the levels of solar gain) to flood the hallway and other habitable spaces to limit the requirement for artificial light. The entrance is a combination of roof geometry and double height spaces that provide a feeling of grandeur, followed by the floating sky bridge that separates the first floor from the front elevation. The spaces is completed with a wrap around staircase.
-
Design Considerations

