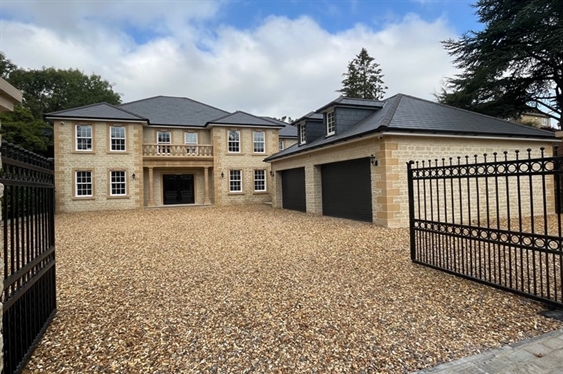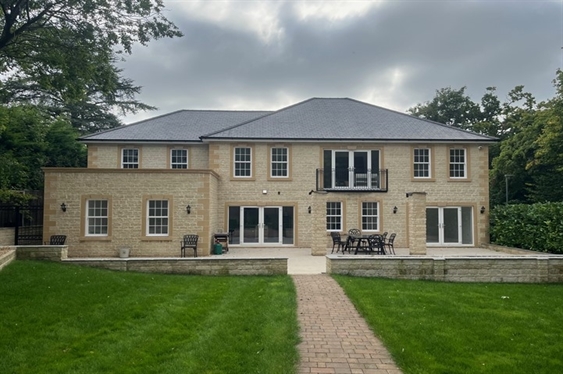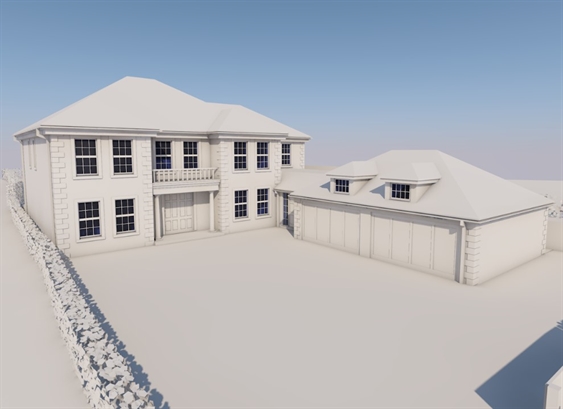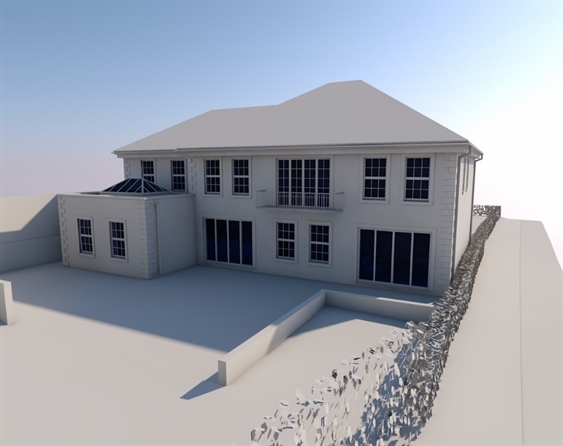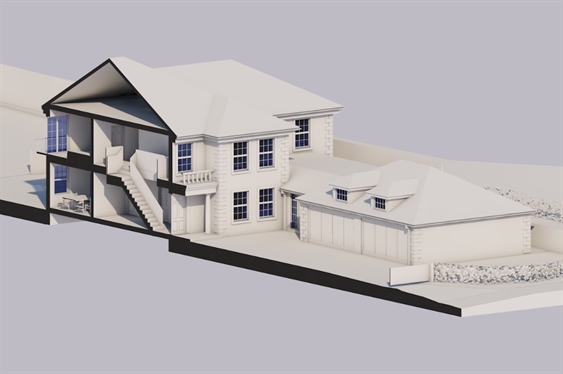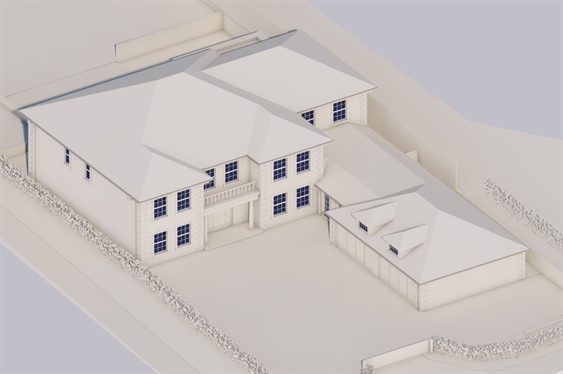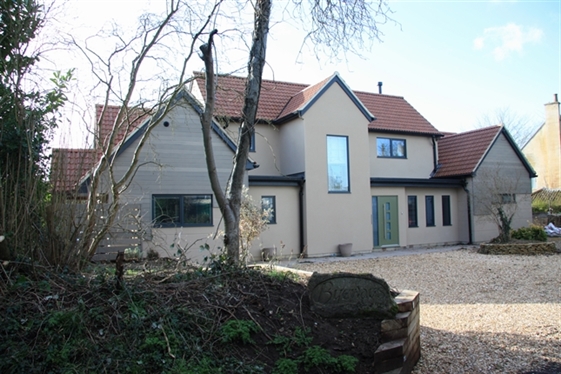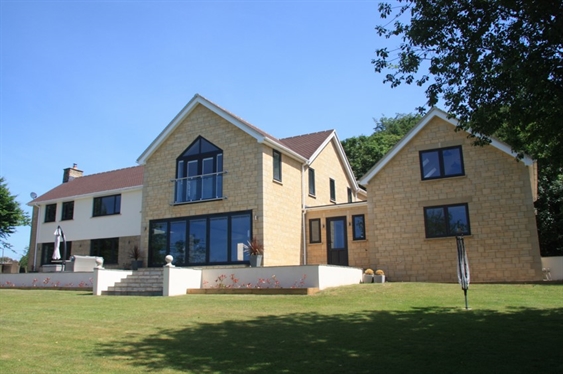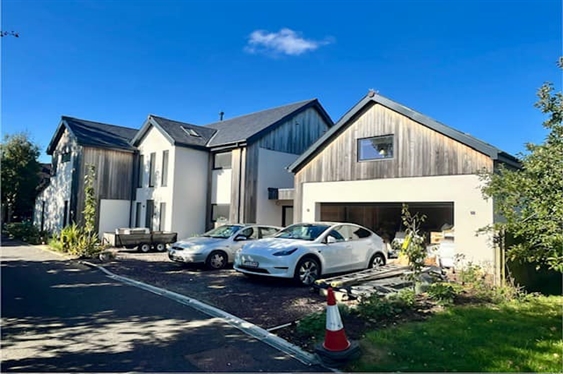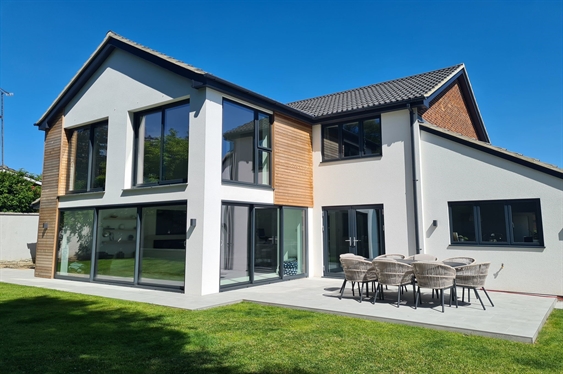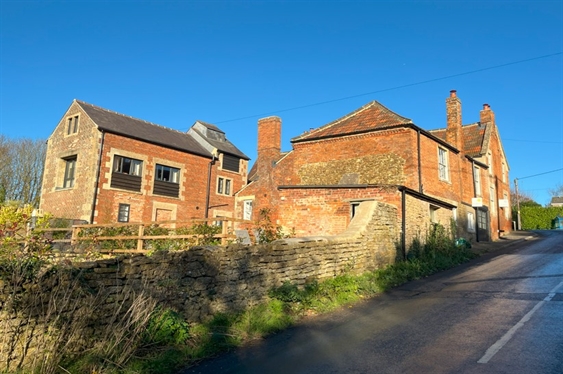- 11/8/2024
Residential Dwelling, Chippenham, Wiltshire
This project required the removal of the existing bungalow and to construct a new Georgian architectural style residential dwelling in its place.
The new building consists of open plan living to the snug, dining and kitchen area that spills out into the back garden, which creates a unique feeling of inside-outside into modern living. To one side are the more formal dining and living areas.
The traditional feel of the building is highlighted through the decoration of the corbels, window surrounds and balustrade. Internally, the historic architecture is further introduced into the modern building by a large double height lobby with the focal point of a decorative central staircase that provides access to the first floor and the many bedrooms, ensuites and bathrooms.
Through the use of an internal side link, the client can move with ease from the main house to the garage without going outside.
-
Design Considerations

