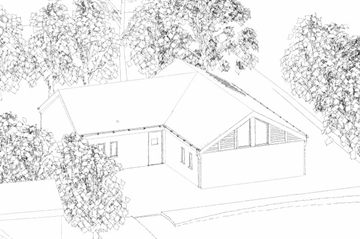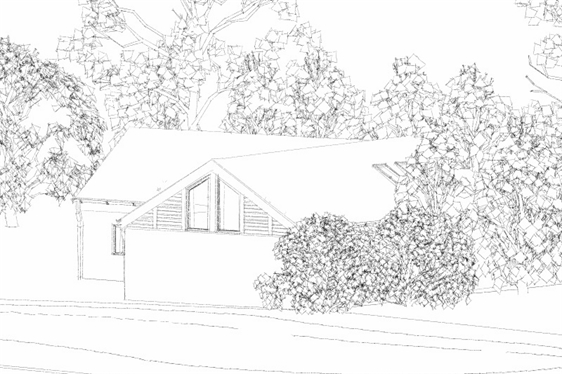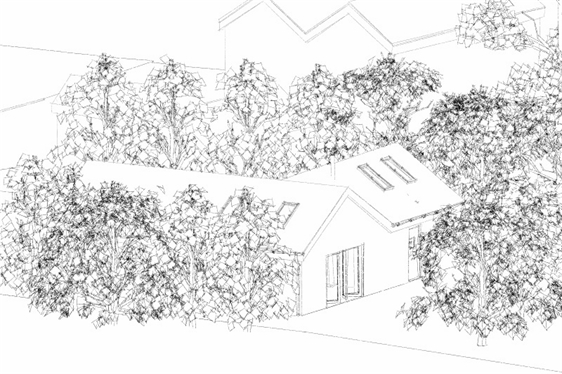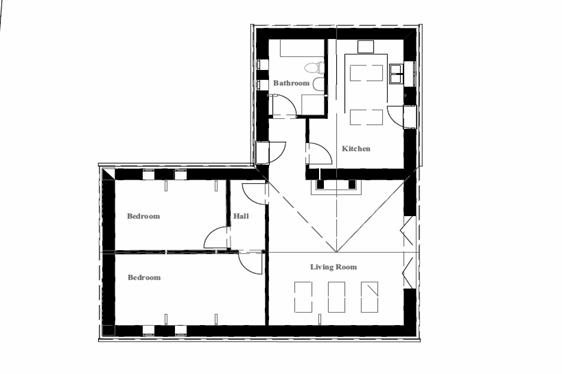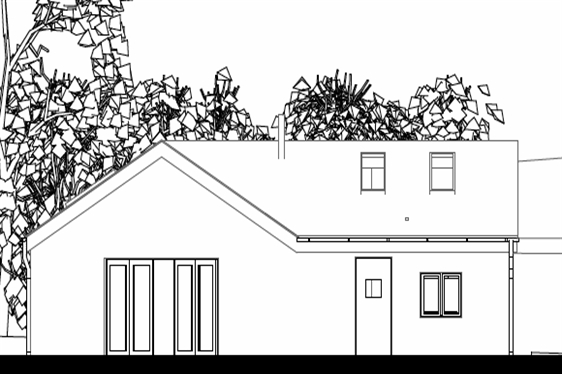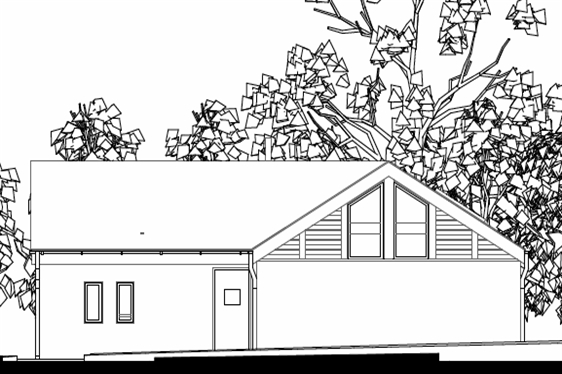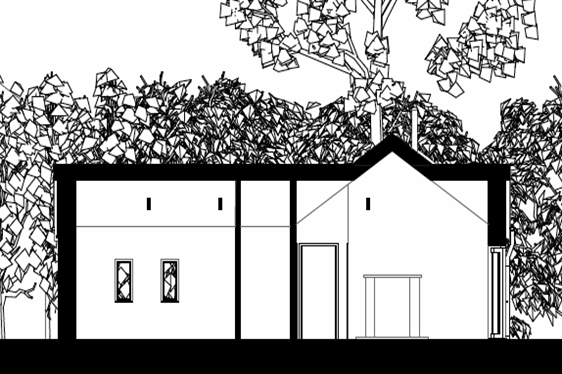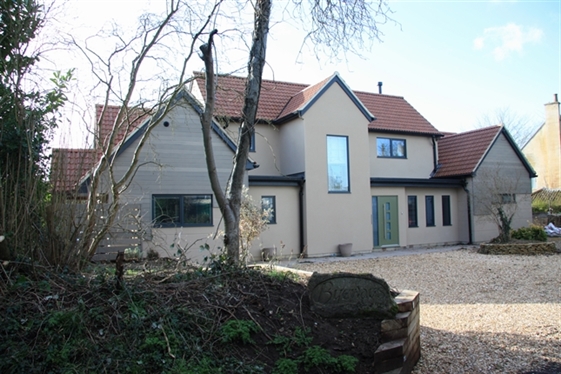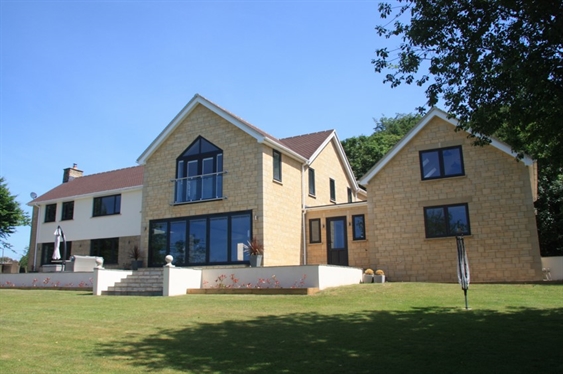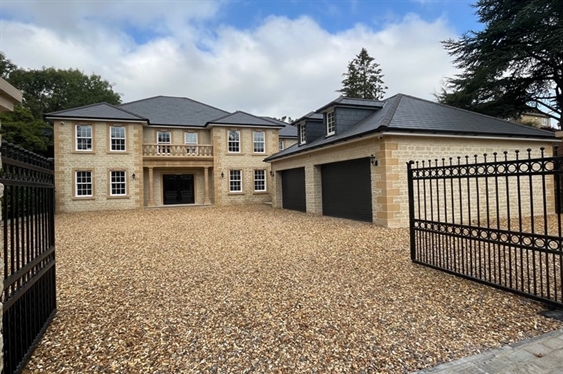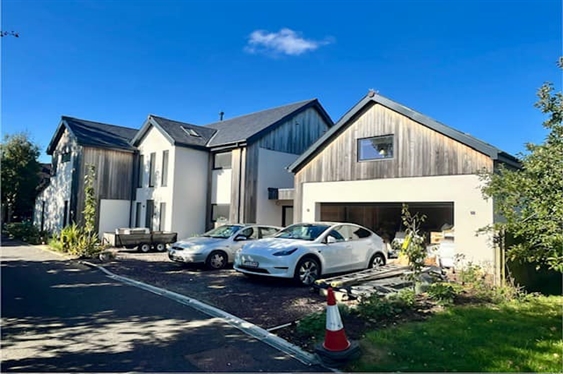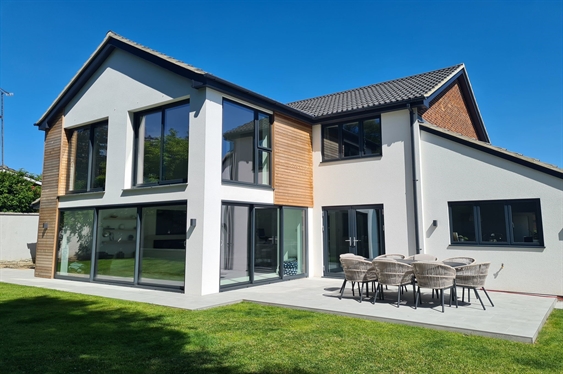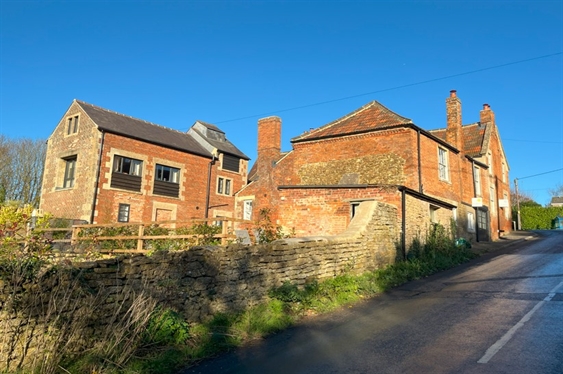- 11/11/2024
Residential House Two
To utilise the full potential of their site, the owner took the decision to convert a derelict agricultural barn into a holiday let. As the building was located in a Conservation Area, and an Area of Outstanding Natural Beauty, any proposal needed to be both architectural and blend into its surroundings.
By using some of the original stonewalls of the agricultural barn and constructing any new external walls of a similar stone, the building achieved a natural look. To also reduce it’s visual impact on the neighbouring properties, and nearby road, the line of existing trees around the boundary was maintained. Off road parking was also provided on site to again limit the affect of the development.
So that the building did not extend beyond the height of the treetops, all rooms were deigned to be on the ground floor. This then allowed all the rooms to be linked by one space, the living room, as a central focal point. To take full advantage of the surrounding countryside, large bi-folding doors opened out from the living space to create and inside-outside feeling.
-
Environmental Integration

