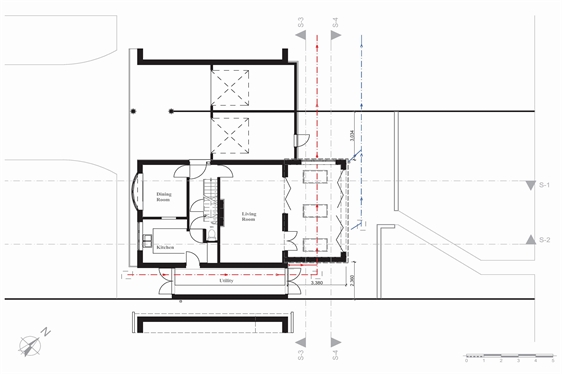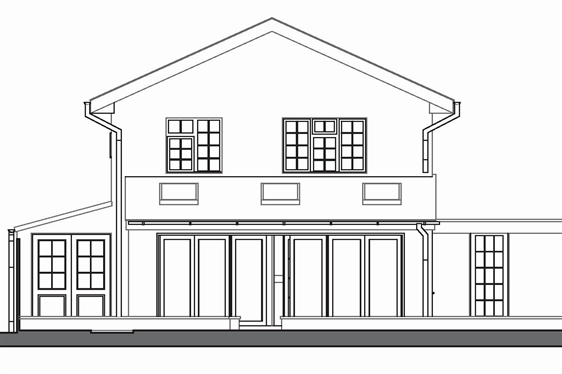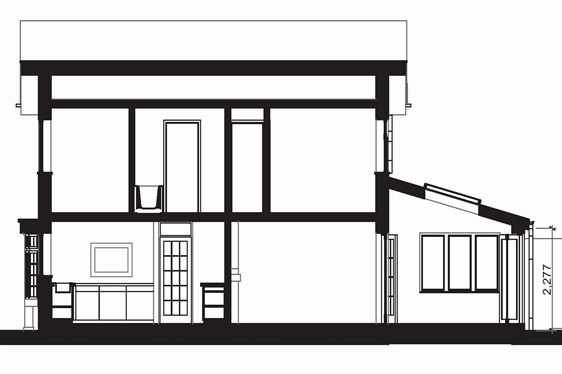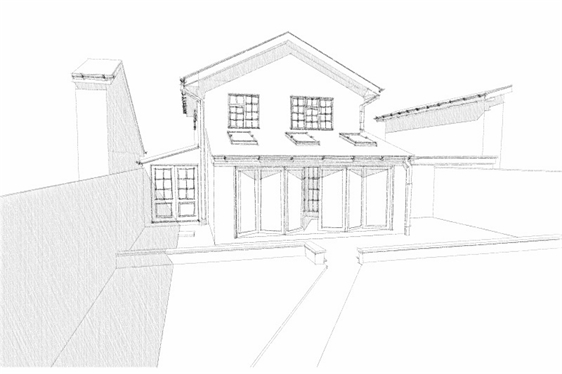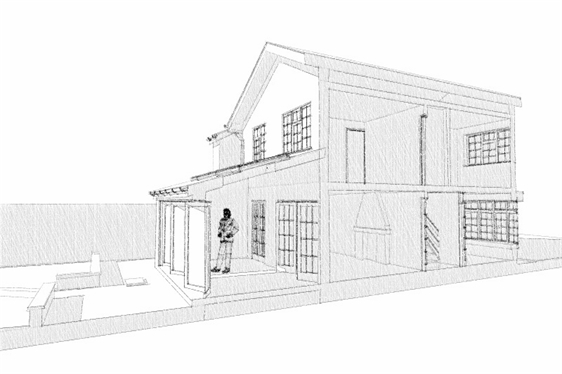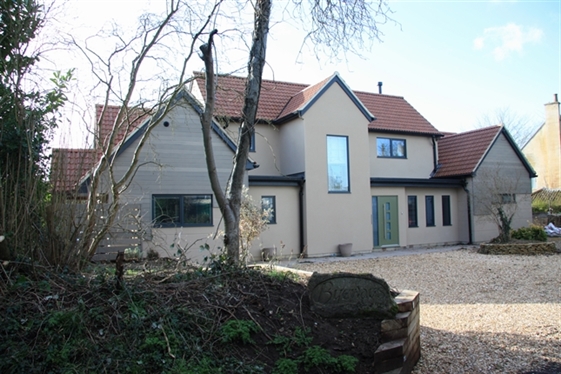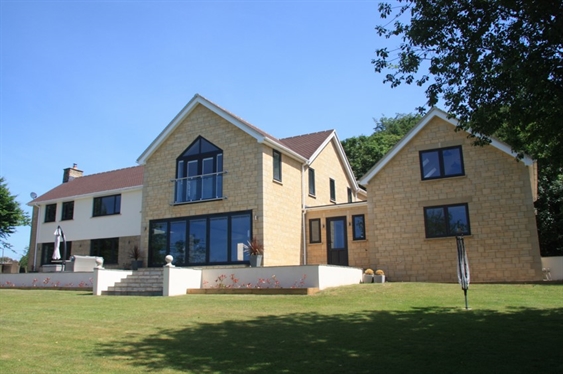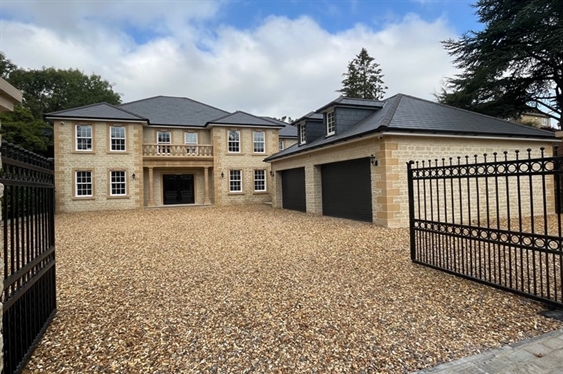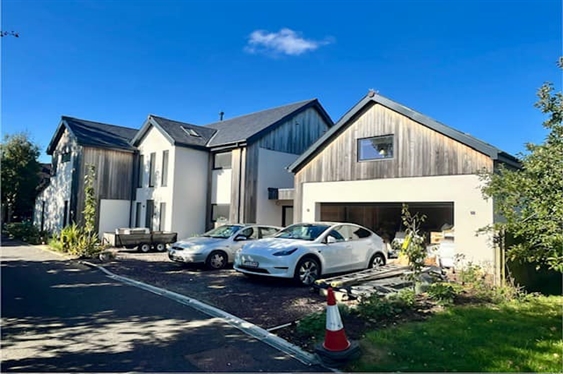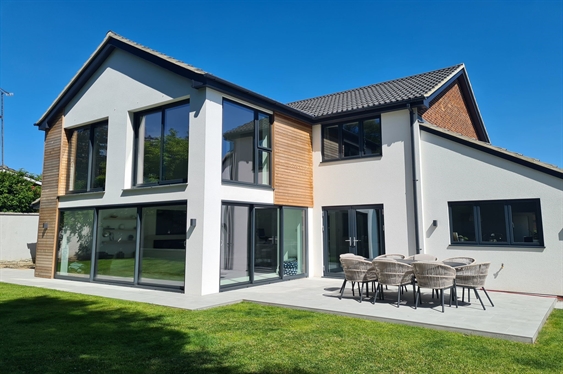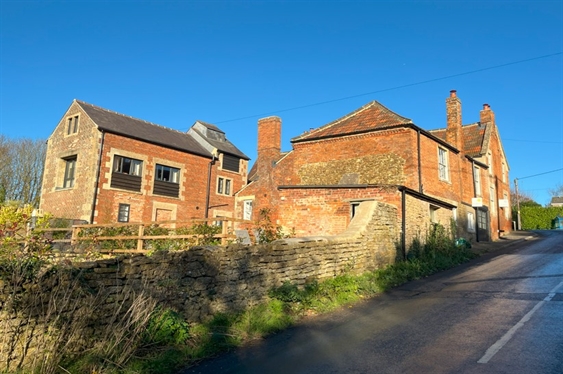- 11/11/2024
Residential House Three
To improve their current living accommodation, the owners of this property, decided to expand their ground floor plan. This alteration would then provide a much needed multi-functional space that could be used for a variety of different occasions, such as a playroom though-out the day, and if required a dining area in the evening or even a study that looks out over the garden.
By using bi-folding doors, the façade of the extension that faces onto the garden can be fully opened up and allows an inside-outside feeling that can also be extended into the living area. The daylight into the extension is further improved with the use of large windows to the side facades and rooflights to the ceiling.
To ensure that the extension was designed to fit within its surroundings, the materials of the external walls, windows and style of the roof finish was specified to match the existing house.
-
Environmental Integration

