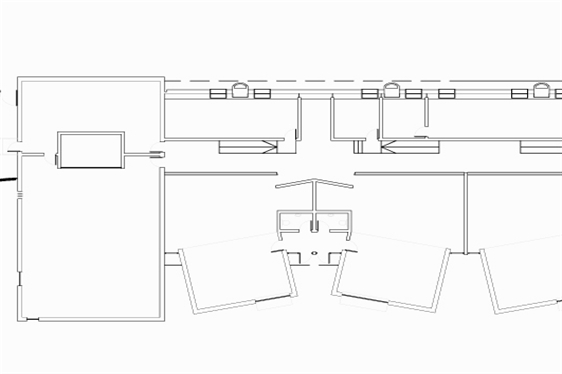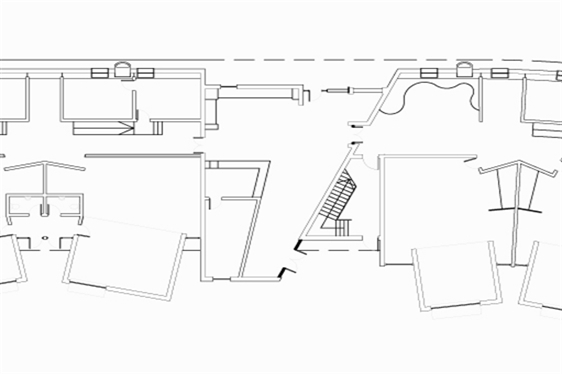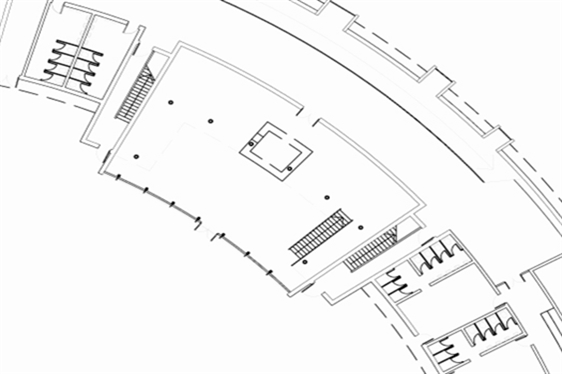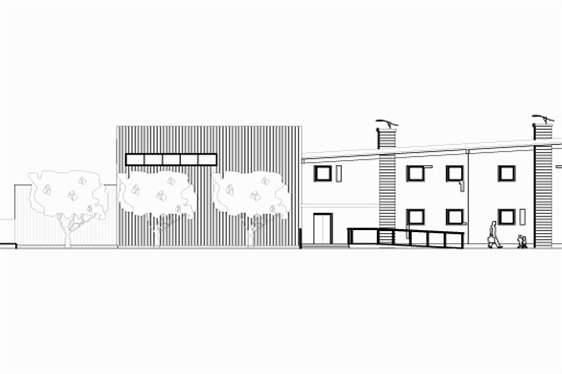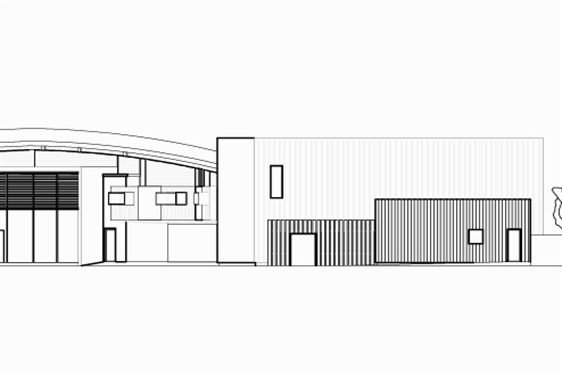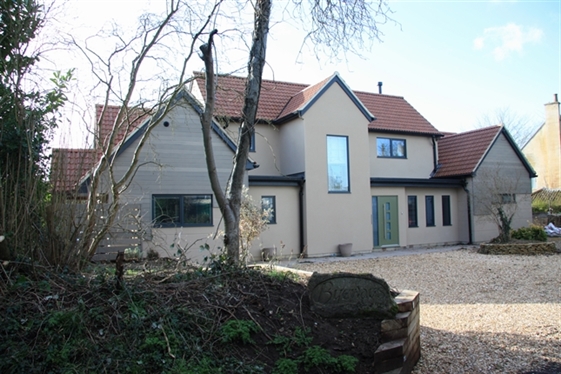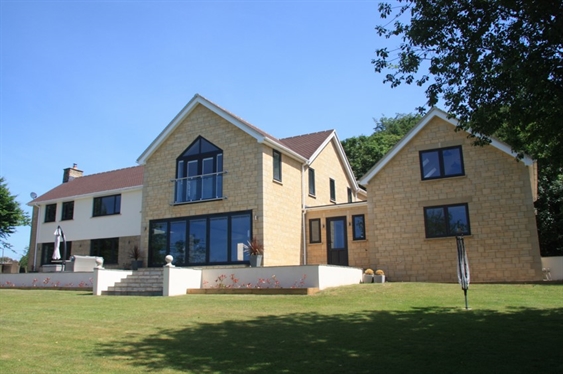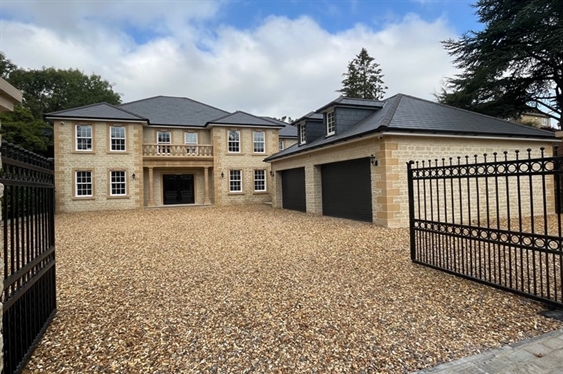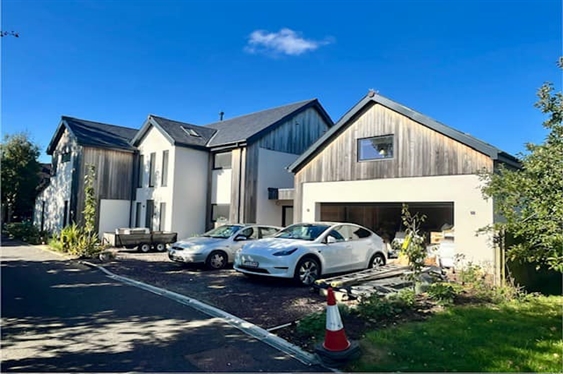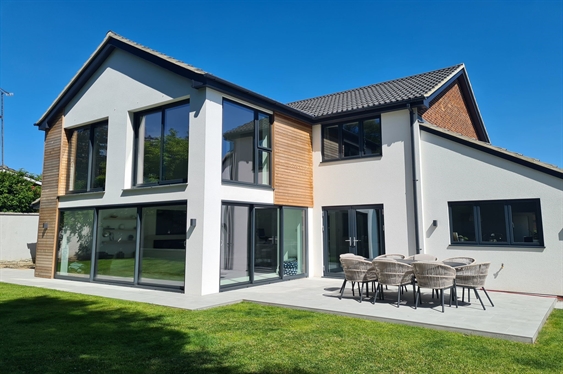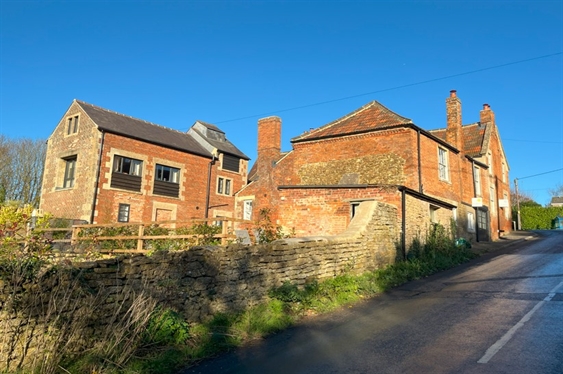- 11/8/2024
Concept School
In the centre of a busy city it is sometimes difficult to create a building that not only provides the required facilities for the building users, but also a safe, friendly and healthy environment. One instance of this is when schools are being designed for city life and have a tendency to be utilitarian. This scheme provides the opportunity for a school to successfully survive in a city environment while looking inviting, friendly, safe, healthy and most importantly user friendly.
To create the friendly, but secure and durable street-side façade that has to survive the abuse of vandalism and pollution. The shapes of the walls are curved, so that alcoves are not created and are finished with a breathable render for a softer approach. The main entrance to the building is large and visible to the street with an inviting path that abuts the public footpath.
Although the boundary of the site is closed off from prying eyes, the playing field is a host of greenery and fun, which is achieved through the use of trees, plants, shrubs and a series of angled dwarf walls. All rooms look and open out onto this space, so that even when inside there is still the opportunity for the building users to absorb the natural atmosphere of nature.
-
Environmental Integration

